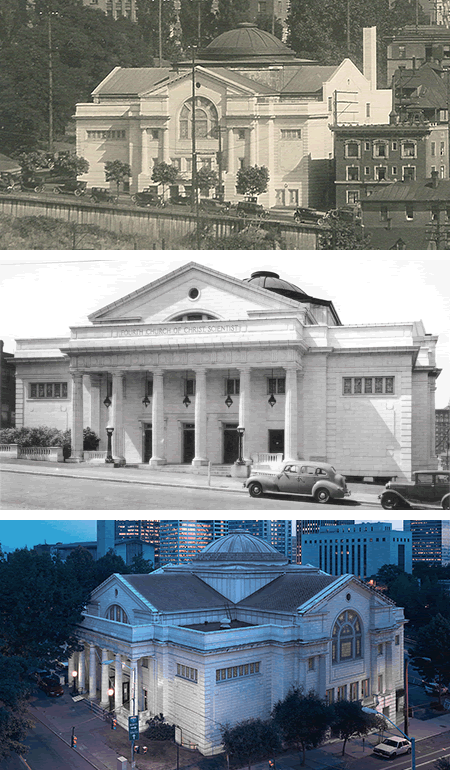About Us
Our Historic Building
Town Hall’s historic building was originally Fourth Church of Christ, Scientist, constructed in two stages from 1916 through 1922. It was built at the peak of the Christian Science movement, when the church could afford generous spaces and fine finishes. The congregation was the sole and continuous occupant of the building until it was sold to Town Hall in 1998.
Architect George Foote Dunham of Portland designed the space, employing the distinctive Roman Revival style (popular among many Christian Science churches at the time) that lends Town Hall its characteristic high front portico with six two-story pillars and the high arched ceiling of the Great Hall. Dunham also designed one other building in Seattle—the Christian Science Church on Northeast 17th on Fraternity Row in the University District.
Like most Christian Science Churches, this one is built to resemble a public building, with no religious symbolism inside or out. The building sports a unique central dome complete with a decorative oculus to match the large art-glass windows in the Great Hall. These windows have been restored by Seattle Stained Glass as part of the building’s renovation—along with the four terra cotta clad exterior walls that give the building its characteristic gleam.
Town Hall has several remarkable features inside as well.
The small interior stage on the downstairs floor (the original rostrum for the earliest services) has been transformed as part of our renovation. The space is now The Wyncote NW Forum, a fully modular 300-seat performance space. The lobby level features restored art-glass Tiffany-style lighting fixtures, as well as a decorative balcony and elaborate window treatments with pilasters. Curved wooden pews with fitted backs grace the Great Hall, formerly the sanctuary. The vaulted ceiling and the central dome, together with the thick masonry walls and the dispersion of sound from all the ornamentation, produce warm, full acoustics rarely created today in a building of this design.
